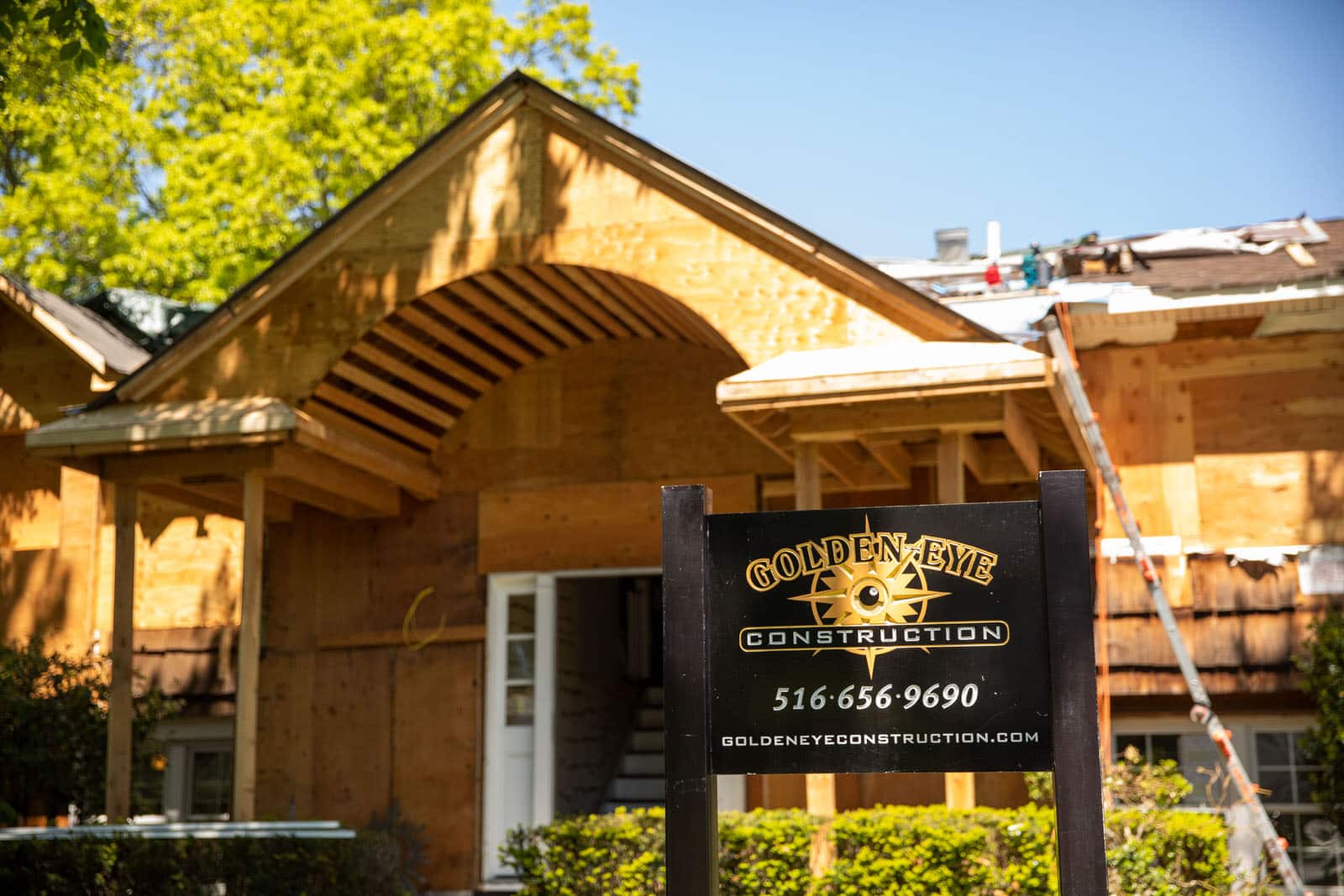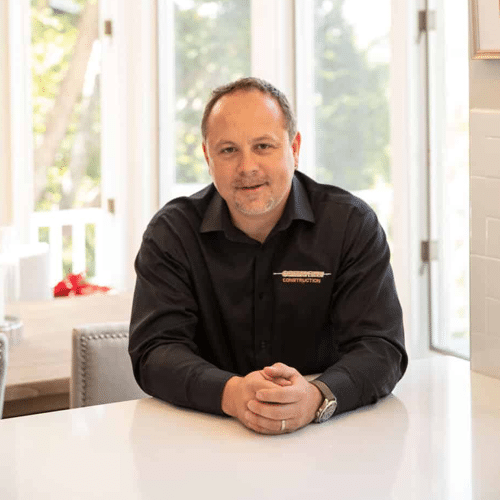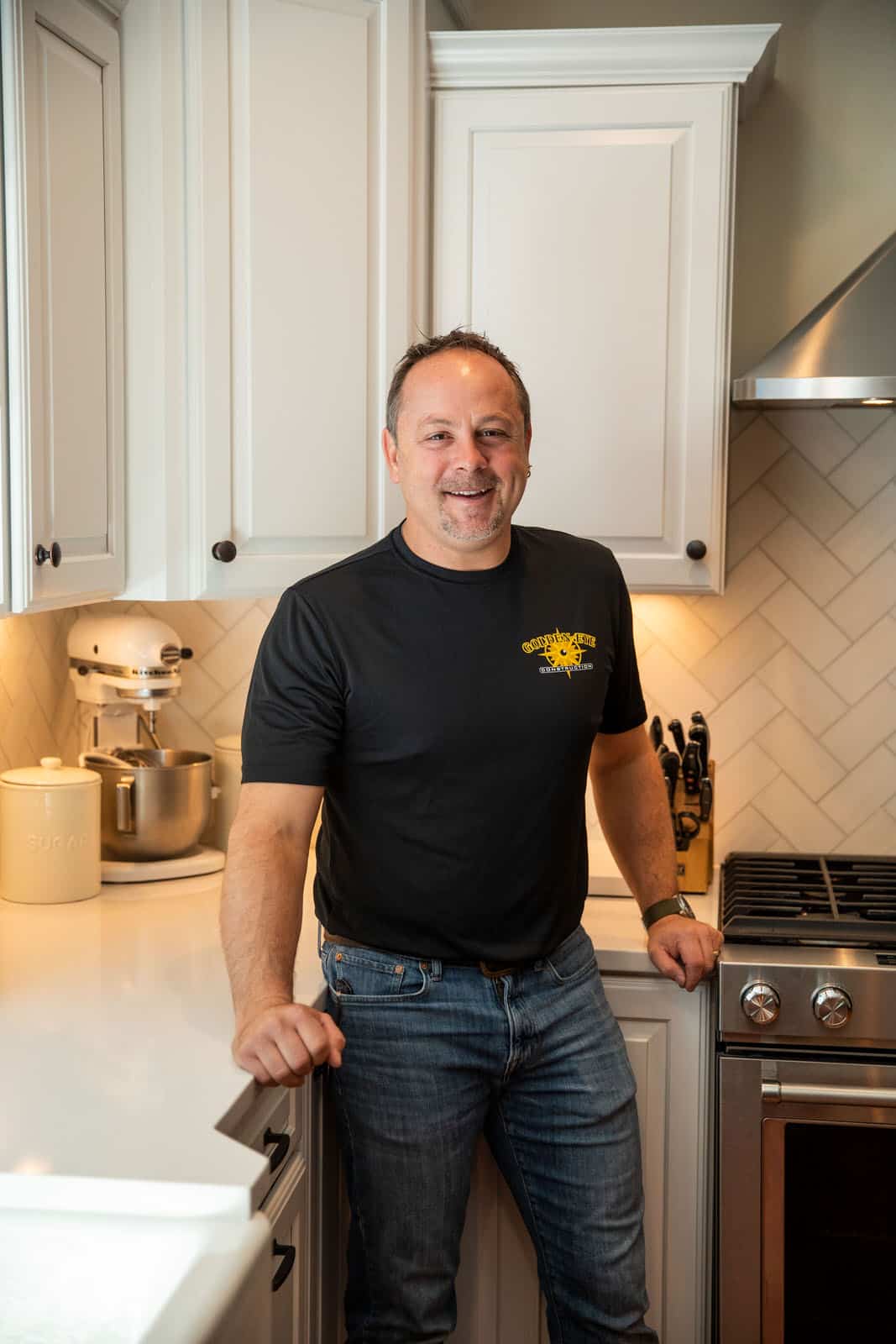Projects that need architectural or design work.
Full-Project Development
What is very different about this process as compared to what other contractors and design professionals may offer is that both the scope of work and a realistic budget are agreed upon before any architectural or design work is started.
We have chosen to stick with this process after witnessing the disappointment too many customers experience, having paid for plans that took months to create only to find out when they eventually speak with contractors that the project as designed will cost more than they want or can afford to spend.
With our process, we develop the scope of work within your budget. By doing things this way, the project will never exceed your budget unless you choose to increase it. It is always your decision and choice to either raise your budget and/or shrink the scope of work to fit into the budget you are comfortable with.
With a clear scope of work and related budget to guide us, we can then begin working together on the design or Architectural work for your project. Perhaps you can think of us as “Keepers of your budget.” Working hand in hand with our preferred architects and designers we can value engineer the design as well as the building process to stay within the budget.

What to Expect
Full Project Development Process
When we meet, we will discuss your project to explore what you have in mind.
Before we schedule an on-site visit to your home, we will ensure you know how this process works and agree to create a meeting agenda so we can prepare for a productive first visit together.

On-Site Meeting
If you choose to proceed with our on-site visit meeting, we will schedule a mutually convenient time to meet with you at your home to discuss your project further.
This visit will help both of us identify any project-related details to consider as part of the scope of work for your project and establish a realistic budget. Related project details to consider may include site work needed, F.A.R issues, front, back, and side yard setback requirements, any structural changes, electrical work, and/or plumbing modifications to list a few.
After discussing the scope of work, budget and seeing any photos/images you may share with us, we will take that information back to our office to prepare what we call our Preliminary Opinion of Cost (POC). Depending on our current office workload, as well as the scope of your project, it can take between two and seven days to prepare the POC.
The fee for preparing the POC is $175.00 and is nonrefundable, but can be applied to your project at the signing of proposal and contracts.

Moving from Preliminary Opinion of Cost to a Project Development Agreement.
After the on-site visit, we will review and discuss your project and scope of work with the right people on our team to figure out if and or how your scope of work and project design can be completed within your budget.
Once we have assembled the POC for your project, we will reach out to you to set up a mutually agreeable time to have a call to discuss your POC and the project. If at this time we do not find your budget adequate to fit your scope of work, we may offer you some suggested options for altering your scope of work to fit with your budget.
The true benefit is that you are in full control as to whether you want to partner with Golden Eye Construction, change your scope of work and raise your budget.
If our solution fits your project budget, we will ask if you would like to partner with Golden Eye on the project. If the answer is yes, we then prepare and present you with our Project Development Agreement or “PDA”.
To accept the PDA and become a client you will have to agree to a four-meeting project development process that includes spending one day doing product selection with our assistance at our pre-qualified preferred vendors.
The fee for the Project Development Process is a percentage of the total budget. And is nonrefundable. The fee is, however part of the agreed budget for your project. Should you sign a construction contract at meeting four of the process (described
The Project Development Process
Below is a brief overview of what is included with our Project Development Process and what to expect at the related meetings. Remember, this is driven and guided by the scope of work and budget we agreed to before executing the PDA!
View four-meeting Project Development Process
Meeting #1 - With owners
-
- Measure the existing areas to be affected by the new project(s).
- Gather more information about the proposed project(s).
- Images from internet, specifications for equipment or fixtures to be incorporated into the project, sketches, or any other types of images from the owner(s) would be helpful.
- A design concept will be developed based on the target budget and information gathered at the first meeting.
Meeting #2 - Presentation
- Drawings will be created to express design concepts for owners to visualize design intent. Drawings will include floor plans, exterior views, interior overviews, and/or interior “picture views” as needed to express and confirm design concept with owners.
- A preliminary budget will be provided based on design concept presented
- At the end of the presentation the owner(s) will review and comment.
- Details and product specifications and/or allowances are confirmed and/or established as needed to generate a written proposal for the project(s).
Meeting #3 – Product Selection Assistance
- Contractor has set aside one full 6-hour day to assist client(s) with product selection at Golden Eye Construction’s prequalified preferred vendors.
- Additional assistance needed or desired, over the hours already included above, shall be at an additional prepaid cost of $225/hour.
- All product selections shall be included in the contractor’s estimated cost at contractor’s cost, and adjustments will be made to the allowances previously included on the product selections sheet provided at meeting #1.
- Details and product specifications and/or allowances confirmed and/or established will be used to generate a written fixed price proposal for the project(s).
Meeting #4 - Final Presentation
- Final concept plans are presented reflecting the owner’s comments.
- A detailed written proposal will be presented based on the project design and specifications established at meeting #2.
- Cost to complete construction plans ready for permit approval will be included in the total project cost. Plans for permit and construction will be completed after acceptance of a construction contract.

